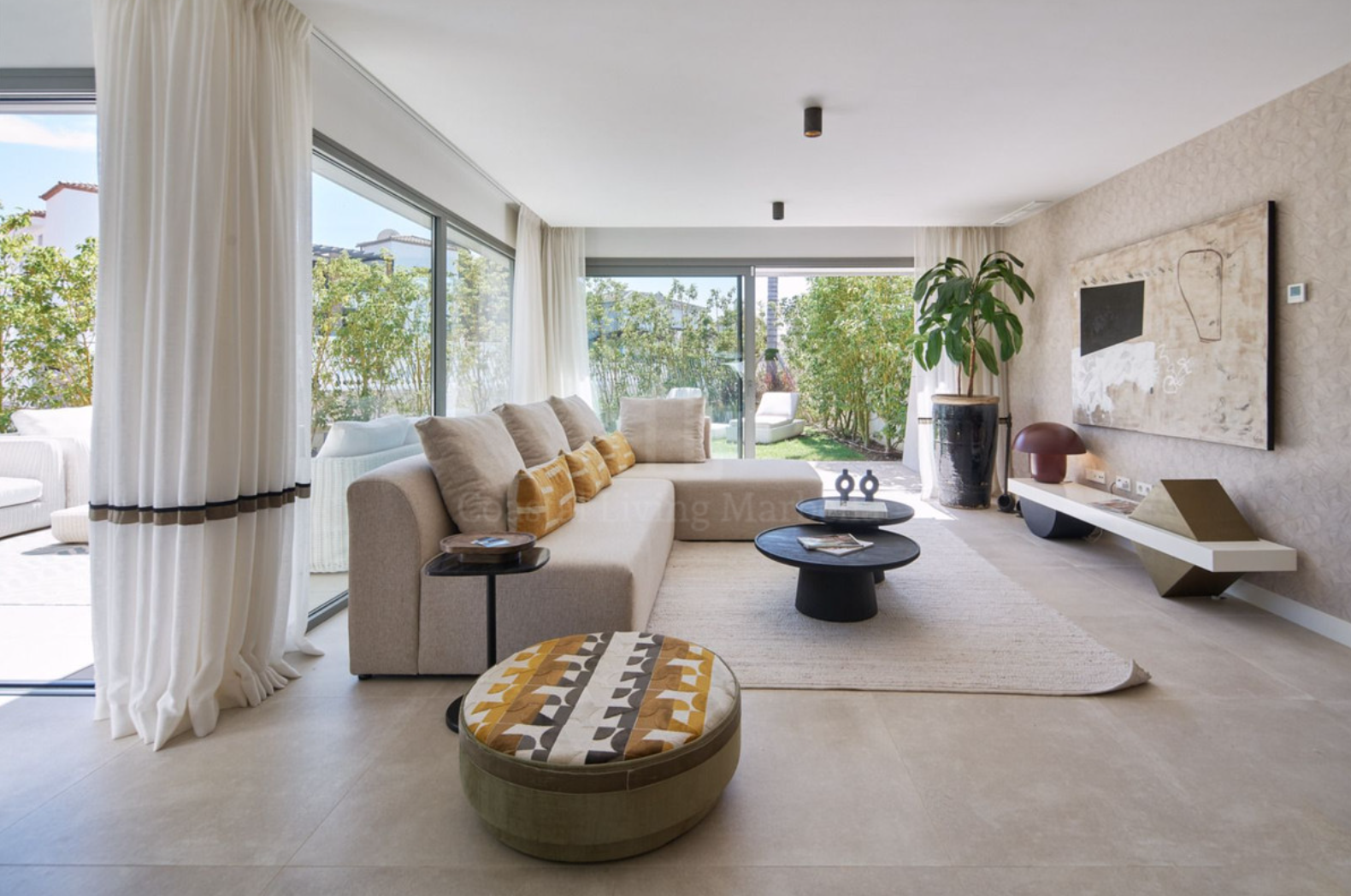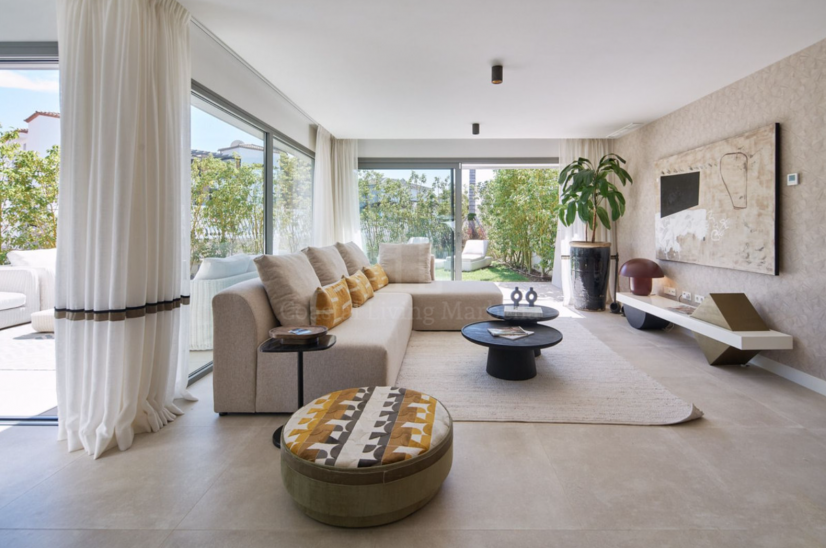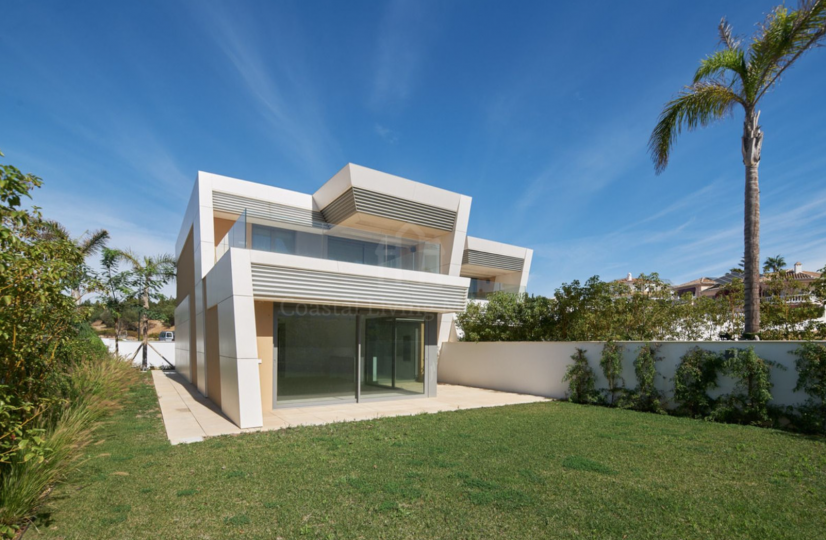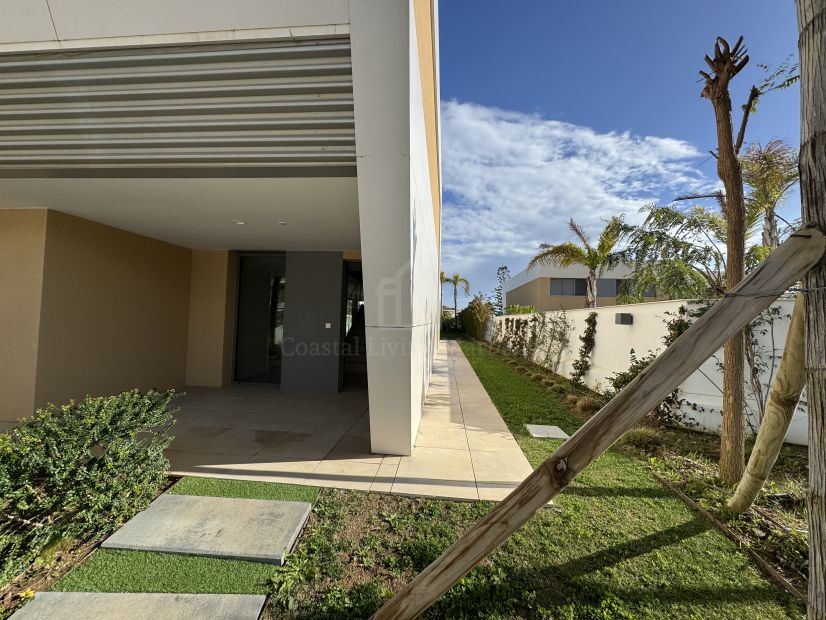
Exquisite Semi-Detached Villa with Panoramic Sea Views in Exclusive Community
Calahonda Playa, Mijas Costa
- 4 bedrooms
- 4 bathrooms
- 259 m² built
A Modern Haven of Elegance and Comfort
Discover a new standard of luxury living in this brand-new semi-detached villa, meticulously crafted by the prestigious Morph Studio Architects. Situated in the sought-after community his exceptional 4-bedroom, 3.5-bathroom residence offers breathtaking south-facing panoramic sea views, seamless indoor-outdoor integration, and top-tier modern amenities, all within minutes of the beach, golf courses, and vibrant dining experiences.
Sophisticated Design & Premium Features
Spacious & Light-Filled Interiors
Open-plan kitchen, lounge, and dining area designed for effortless modern living.
Floor-to-ceiling windows flood the space with natural light while framing stunning coastal views.
Gourmet Kitchen
Fully fitted with Bosch appliances, Corian-style surfaces, and a sleek central island with an integrated electric point.
Master Suite Retreat
Expansive master bedroom with fitted wardrobe/dressing area and an ensuite bathroom featuring a luxurious rainfall shower.
Large private terrace with panoramic sea views, perfect for enjoying the sunrise over the Bay.
Guest & Family Bedrooms
Three additional well-appointed bedrooms, including a ground-floor ensuite ideal for guests or individuals with reduced mobility.
Energy-Efficient & Smart Living
Eco Aerothermia system for air-conditioning, heating, and hot water.
Electric blackout shutters in all bedrooms for maximum comfort and privacy.
Windows and doors by Strugal, ensuring durability and energy efficiency.
Outdoor Living & Exclusive Community Perks
Private & Tranquil Garden
255m² south-facing garden with an automatic/timer watering system.
Option to add a private pool for an enhanced outdoor experience.
Luxury Resort-Style Amenities
Residents enjoy exclusive access to Eden Sports Club, featuring:
Tennis courts, gym, spa, sauna, Turkish bath, Jacuzzi, and a waterfall shower.
A stunning sea-view communal pool with a co-working space and garden area.
Onsite concierge and security cameras for peace of mind.
Secure & Convenient Parking
Electric-gated private parking on the villa plot.
Ample visitor parking is available for guests.
Prime Location & Unmatched Connectivity
5-10 Minutes Walking Distance to:
Sandy beaches with lifeguard stations and charming beach bars (chiringuitos).
Golf club with a restaurant & clubhouse.
A diverse selection of restaurants (Spanish/Tapas, Mexican, Indian, Belgian/Scandinavian, Chinese, Pizzerias, and more).
Supermarkets, pharmacies, an animal hospital/vet, live music venues, and local shopping spots.
Effortless Travel & Accessibility
Bus stops (to La Cala, Marbella, and Fuengirola) within a 3-minute walk.
Fuengirola train station is the closest transport hub.
Driving Times:
Málaga Airport – 20 min
La Cala de Mijas – 3-4 min
Fuengirola – 5-7 min
Shopping Mall – 6 min
Waterpark – 10 min
Marbella Centre – 25-30 min
Málaga Centre – 25 min
A Rare Opportunity to Own a Designer Coastal Villa
This newly built luxury villa presents an outstanding opportunity for those seeking a modern coastal lifestyle with world-class amenities. Whether as a primary residence, a vacation home, or an investment, this property offers unparalleled value in one of the most sought-after locations on the Costa del Sol.
Features
- 24h Service
- Amenities near
- Automatic irrigation system
- Ceiling cooling system
- Ceiling heating system
- Close to children playground
- Close to golf
- Close to port
- Close to restaurants
- Close to schools
- Close to sea / beach
- Close to shops
- Close to town
- Co-working space
- Country view
- Excellent condition
- Fitted wardrobes
- Garden view
- Gated community
- Glass Doors
- Gym
- Jacuzzi
- Mountain view
- Partial sea views
- Pets allowed
- Pool view
- Private terrace
- Sauna
- Security service 24h
- Surveillance cameras
- Tennis / paddle court
- Transport near
- Unfurnished
All details
- Reference 837-00152P
- Property Type Semi Detached House
- Bedrooms 4
- Baths 4
- Built 259 m²
- Plot 600 m²
- Interior 188 m²
- Terrace 71 m²
- Pool Communal
- Garden Private
- Garage Private
- Year Built 2021
- EPC In Progress


